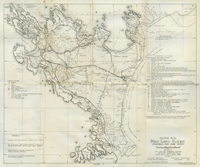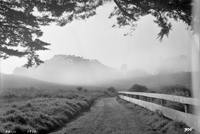Olmsted Report
This report was written by George B. Vaughan in 1935, Vaughan was a landscape architect who worked for Frederick Law Olmsted Jr. He spent two years at Point Lobos on this effort (1934 - 1936). Vaughan and his wife and daughter lived in the Whalers cabin during this period. Frederick Law Olmsted Jr. directed the study and visited Point Lobos frequently during this period.
The report, which is the result of the extensive study undertaken by Vaughan, was the basis for the first Point Lobos Master Plan. The report is divided into three main sections with appendix and summary. The first part outlines the considerations and goals. The second part documents the state of the land and defines what it was that was they were attempting to preserve. The third part outlines specific recommendations. It is interesting to note that this report pretty much defines the park we know today.
Master Plan Report Part I (Fundamental Considerations)
Master Plan Report Part II (Observations)
This map below shows the physical configuration of the reserve in 1935. Recommended roads and trails are marked as well as existing roads, trails and structures that were to be removed. Click on the map to view a larger image or download in full resolution.
These photographs (below) were taken by George B. Vaughan from 1934 to 1936. Views covering the whole reserve are documented. Many of these photos are referenced in the Olmsted Report. Click on the image to go to the full gallery.

